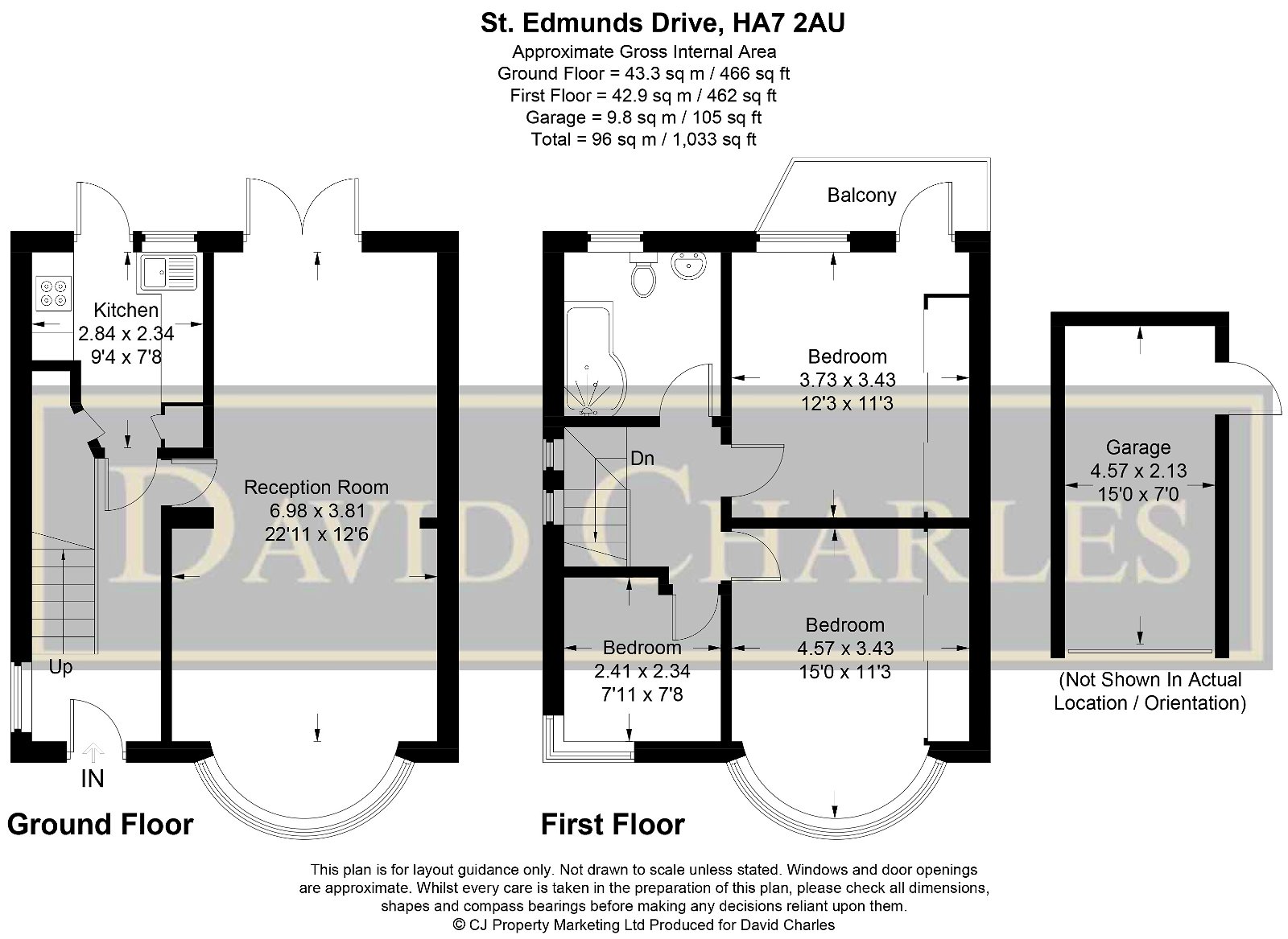St Edmunds Drive, Stanmore
3 bedrooms | Semi-detached house
£629,950
Semi-Detached House Bedrooms
x3 Bathrooms
x1 Reception rooms
x2

Key features
Semi Detached House
Three Bedroooms
21'11 Intercommunicating Reception/Dining Room
Luxury Fitted Kitchen
Luxury Fitted Bathroom
Balcony
60ft South Backing Rear Garden
15ft Garage and Off Street Parking for Two Cars
Potential For Extension (STPP)
Completed Upper Chain
Property Description
The property is a bright and well presented three bedroom semi detached family house (928 sq.ft/86.2 sq.m) set in this ever popular location off Beverley Gardens and located within the catchment area of St Joseph's Catholic Primary School, Priestmead Primary School, Belmont School and Avanti House School. The accommodation on the ground floor comprises of a 22'11ft intercommunicating reception room/dining room and a luxury fitted kitchen. On the first floor there is a 15ft master bedroom with fitted wardrobes, 12'3ft bedroom two with fitted wardrobes and a balcony, a further large single bedroom three and a luxury fitted bathroom/WC. Outside there is a shared drive with a 15ft garage to rear, off street parking for two cars and a 60ft south backing rear garden mainly laid to lawn with a patio area. The property benefits from the potential to extend and has had previous planning permission granted to extend to the rear by 6 metres and from being sold with a complete upper chain.
Request a call back
Whether you've only just started thinking about moving, or have done all your research and are ready to get the show on the road, we're waiting to hear from you and ready to answer any questions you may have